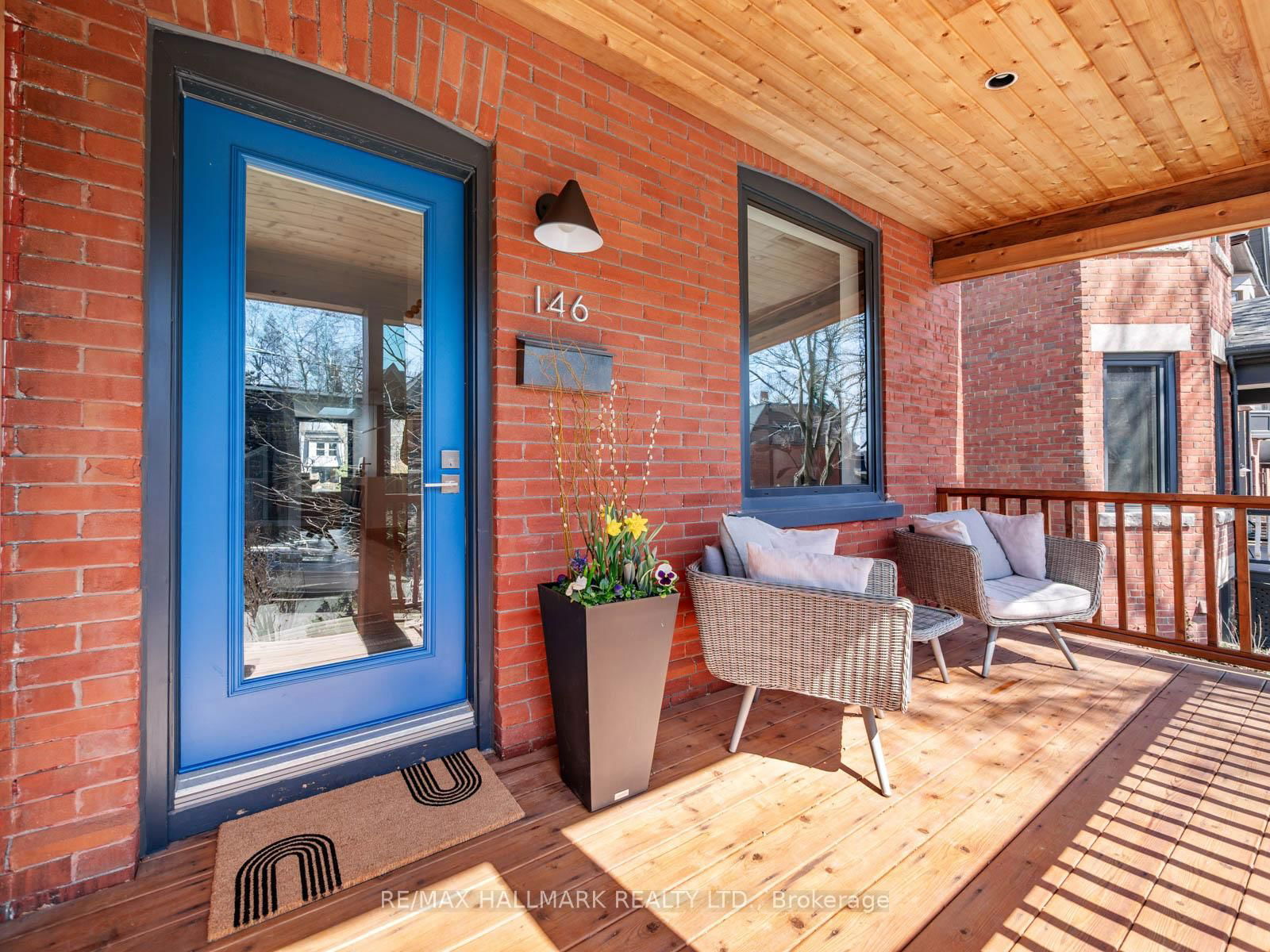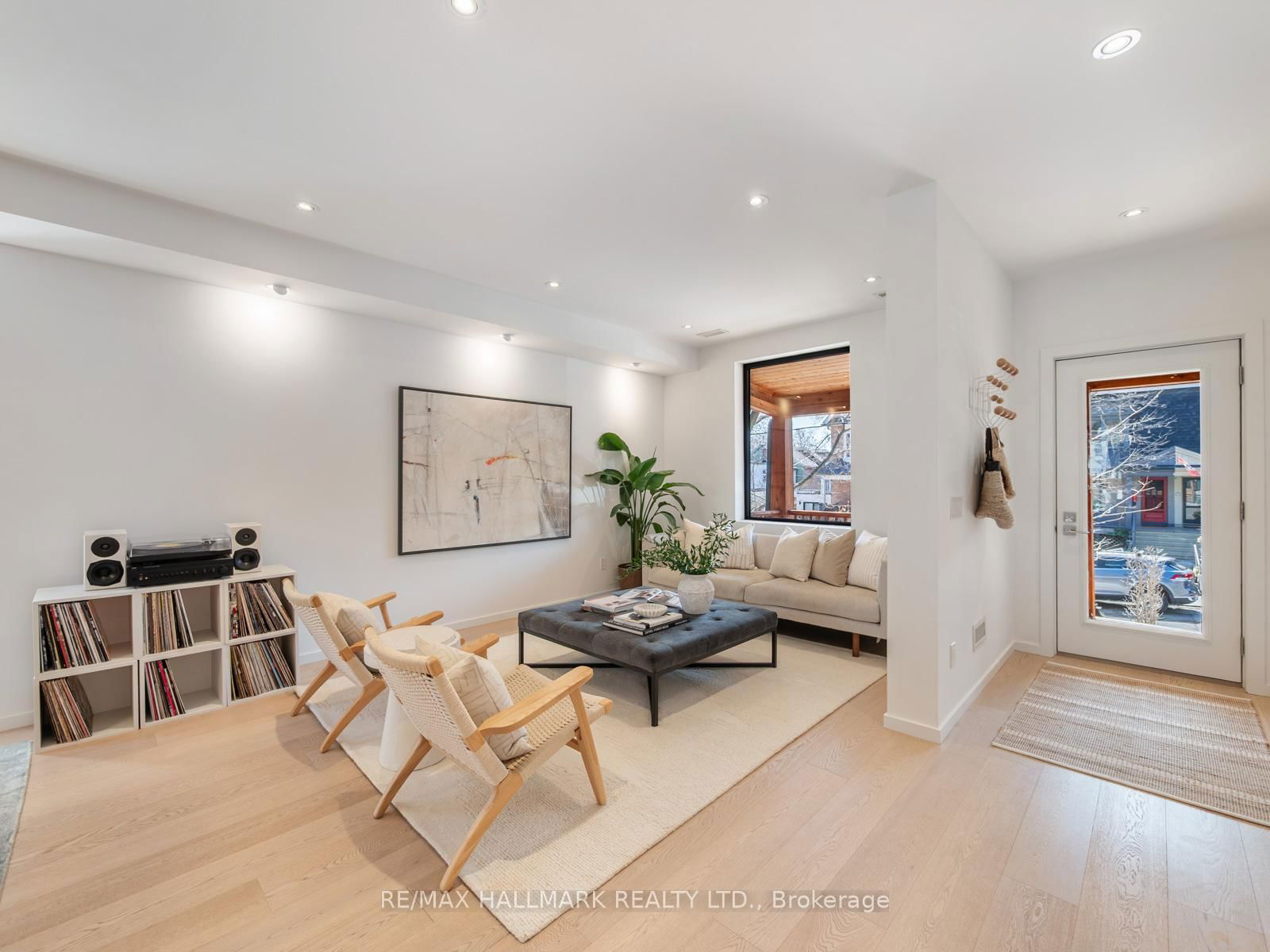Overview
-
Property Type
Semi-Detached, 3-Storey
-
Bedrooms
4 + 1
-
Bathrooms
3
-
Basement
Fin W/O
-
Kitchen
1 + 1
-
Total Parking
n/a
-
Lot Size
137x19.92 (Feet)
-
Taxes
$9,420.00 (2024)
-
Type
Freehold
Property description for 146 Riverdale Avenue, Toronto, North Riverdale, M4K 1C3
Property History for 146 Riverdale Avenue, Toronto, North Riverdale, M4K 1C3
This property has been sold 1 time before.
To view this property's sale price history please sign in or register
Estimated price
Local Real Estate Price Trends
Active listings
Average Selling Price of a Semi-Detached
April 2025
$1,560,167
Last 3 Months
$1,537,056
Last 12 Months
$1,562,966
April 2024
$1,793,600
Last 3 Months LY
$1,721,420
Last 12 Months LY
$1,591,869
Change
Change
Change
Historical Average Selling Price of a Semi-Detached in North Riverdale
Average Selling Price
3 years ago
$2,047,553
Average Selling Price
5 years ago
$1,378,400
Average Selling Price
10 years ago
$874,345
Change
Change
Change
Number of Semi-Detached Sold
April 2025
6
Last 3 Months
5
Last 12 Months
4
April 2024
5
Last 3 Months LY
7
Last 12 Months LY
5
Change
Change
Change
How many days Semi-Detached takes to sell (DOM)
April 2025
11
Last 3 Months
8
Last 12 Months
9
April 2024
20
Last 3 Months LY
12
Last 12 Months LY
15
Change
Change
Change
Average Selling price
Mortgage Calculator
This data is for informational purposes only.
|
Mortgage Payment per month |
|
|
Principal Amount |
Interest |
|
Total Payable |
Amortization |
Closing Cost Calculator
This data is for informational purposes only.
* A down payment of less than 20% is permitted only for first-time home buyers purchasing their principal residence. The minimum down payment required is 5% for the portion of the purchase price up to $500,000, and 10% for the portion between $500,000 and $1,500,000. For properties priced over $1,500,000, a minimum down payment of 20% is required.















































